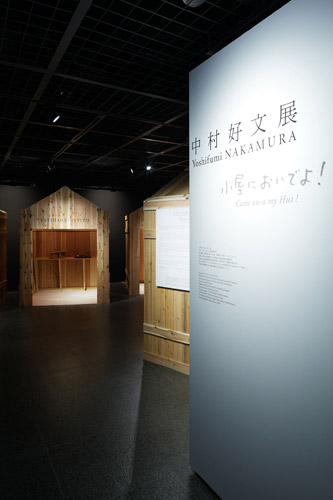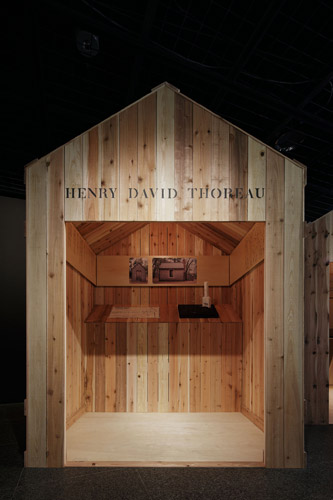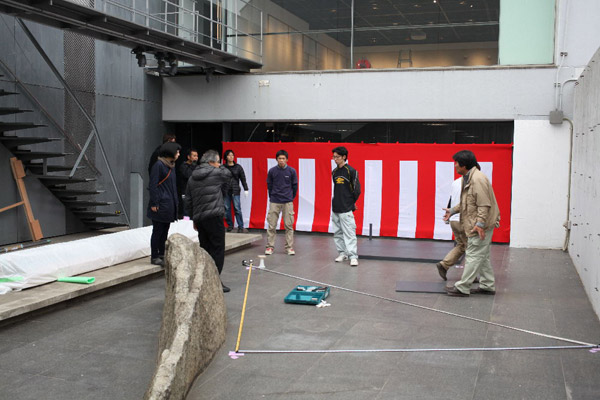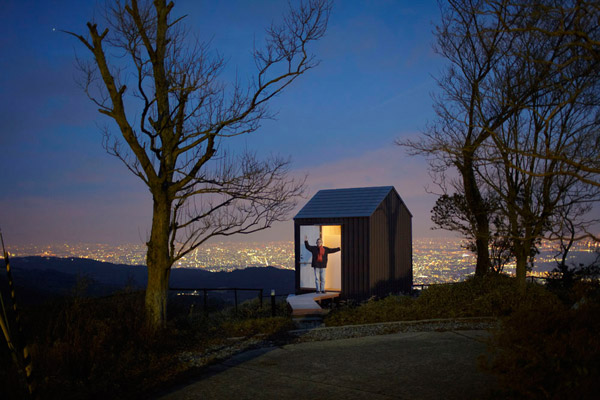© image+The Story Production (Fukashi Setoyama, Yosuke Nakagawa)
© image+The Story Production (Fukashi Setoyama, Yosuke Nakagawa)
© image+The Story Production (Fukashi Setoyama, Yosuke Nakagawa)
© image+The Story Production (Fukashi Setoyama, Yosuke Nakagawa)
© image+The Story Production (Fukashi Setoyama, Yosuke Nakagawa)
© image+The Story Production (Fukashi Setoyama, Yosuke Nakagawa)
© image+The Story Production (Fukashi Setoyama, Yosuke Nakagawa)
© image+The Story Production (Fukashi Setoyama, Yosuke Nakagawa)
© image+The Story Production (Fukashi Setoyama, Yosuke Nakagawa)
© image+The Story Production (Fukashi Setoyama, Yosuke Nakagawa)
© image+The Story Production (Fukashi Setoyama, Yosuke Nakagawa)
© image+The Story Production (Fukashi Setoyama, Yosuke Nakagawa)
© image+The Story Production (Fukashi Setoyama, Yosuke Nakagawa)
© image+The Story Production (Fukashi Setoyama, Yosuke Nakagawa)
© image+The Story Production (Fukashi Setoyama, Yosuke Nakagawa)
© image+The Story Production (Fukashi Setoyama, Yosuke Nakagawa)
© image+The Story Production (Fukashi Setoyama, Yosuke Nakagawa)
© image+The Story Production (Fukashi Setoyama, Yosuke Nakagawa)
© image+The Story Production (Fukashi Setoyama, Yosuke Nakagawa)
© image+The Story Production (Fukashi Setoyama, Yosuke Nakagawa)
© image+The Story Production (Fukashi Setoyama, Yosuke Nakagawa)
© image+The Story Production (Fukashi Setoyama, Yosuke Nakagawa)
© image+The Story Production (Fukashi Setoyama, Yosuke Nakagawa)
© image+The Story Production (Fukashi Setoyama, Yosuke Nakagawa)
© image+The Story Production (Fukashi Setoyama, Yosuke Nakagawa)
© image+The Story Production (Fukashi Setoyama, Yosuke Nakagawa)
© image+The Story Production (Fukashi Setoyama, Yosuke Nakagawa)
© image+The Story Production (Fukashi Setoyama, Yosuke Nakagawa)
© image+The Story Production (Fukashi Setoyama, Yosuke Nakagawa)
© image+The Story Production (Fukashi Setoyama, Yosuke Nakagawa)
© image+The Story Production (Fukashi Setoyama, Yosuke Nakagawa)
© image+The Story Production (Fukashi Setoyama, Yosuke Nakagawa)










