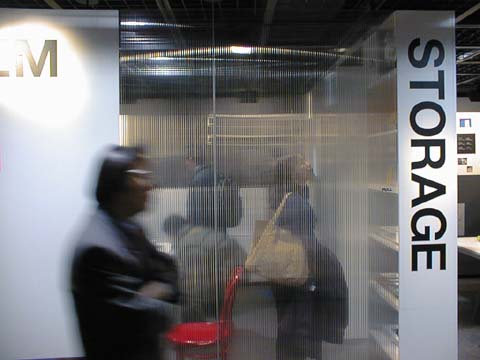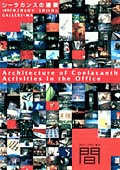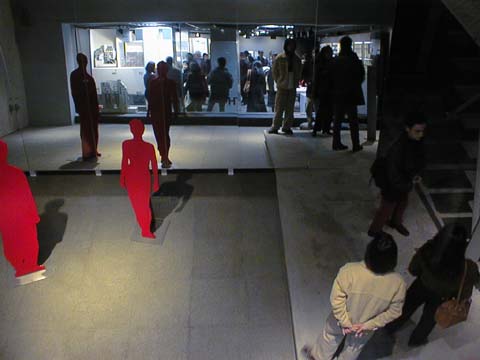

Both the upper and lower floors of GALLERY MA have been divided into meeting rooms and work spaces. The work spaces are further broken up into a project room, library, and store room. Here we have arranged the chairs, tables, computers, and pin-up boards used daily in our office, along with current projects in-progress and actual recent work, including the process for the current GALLERY MA exhibition. This exhibition does not employ any models or diagrams. In order to convey the sense of unity in our real office, in which partners, members and part-timers all mingle together on the same floor, we have linked the upper and lower spaces of GALLERY MA visually using an external mirrored screen.
Visitors are encouraged to pull up a chair, look at materials or display items, experience the communications networks actually used to interact with a site, and get into the mood of doing design together with us at the Coelacanth architects "Office."


© Nacása & Partners