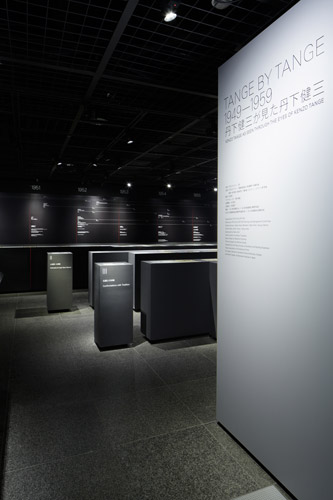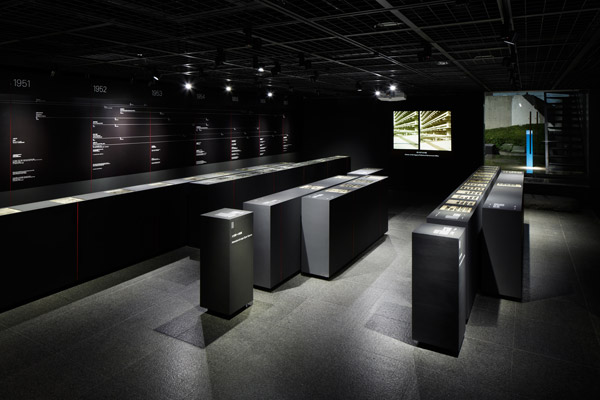Tange, with camera in hand, facing the Kagawa Prefectural Government Office at the time of its completion. 1958. Photographer unknown.
At the time, Tange believed that “just like how stone awakened awe in medieval times, concrete will undoubtedly come to inspire a modern wonder in the people of today”.
Contact sheets of photographs of Tange’s work taken by the architect himself.
This contact sheet consists of images of the Hiroshima Peace Memorial Museum during construction.
Hiroshima Peace Memorial Museum (Hiroshima, Hiroshima, 1952). 1952. ©Kenzo Tange.
The memorial museum is seen to be rising from a cemetery that originally existed on the site. The tombstones are burnt from the atomic blast. Many of these graves were left without anyone to care for them after the bombing.
Tange Residence (Setagaya, Tokyo, 1953). 1956. ©Kenzo Tange.
Tange took this photograph of his house from a helicopter.
Ehime Prefectural Hall (Matsuyama, Ehime, 1953). 1954. ©Kenzo Tange.
This photograph was taken from the grounds of Matsuyama Castle located behind the building.
Hiroshima Peace Memorial Museum (Hiroshima, Hiroshima, 1952). 1955. ©Kenzo Tange.
This photograph captures part of the crowd that gathered at the memorial service for the atomic bomb victims held on August 6, 1955.
Tokyo Metropolitan Government Office (Chiyoda, Tokyo, 1957). 1957. ©Kenzo Tange.
Rather than adhering to the conventional rules of architectural photography based on the use of tilt and straight horizontals and verticals, Tange angled the camera itself.
Kurayoshi City Hall (Kurayoshi, Tottori, 1957). 1957. ©Kenzo Tange.
Tange applied the kiwari proportioning system used in timber architecture to his reinforced concrete buildings in attempt to give them delicate expressions.
Kagawa Prefectural Government Office (Takamatsu, Kagawa, 1958). 1958. ©Kenzo Tange.
This nighttime photograph taken from the south garden shows the piloti of the low-rise wing (right) and the high-rise wing (left).
Mill Owners’ Association Building (design by Le Corbusier; Ahmedabad, India, 1956). 1957. ©Kenzo Tange.
Tange made a stop in India on his return from the São Paulo Biennial to study Le Corbusier’s buildings.
Massachusetts Institute of Technology (MIT) Tange Design Studio (Boston, Massachusetts, USA). 1959. ©Kenzo Tange.
Tange taught as a visiting professor at MIT for half a year from 1959. The ideas for a floating city that were explored in this studio were later developed into his Plan for Tokyo 1960.
Kenzo Tange, portrait. 1953. Photographer unknown.
The image was taken when Tange visited the construction site of his personal residence in Seijo, Tokyo.









